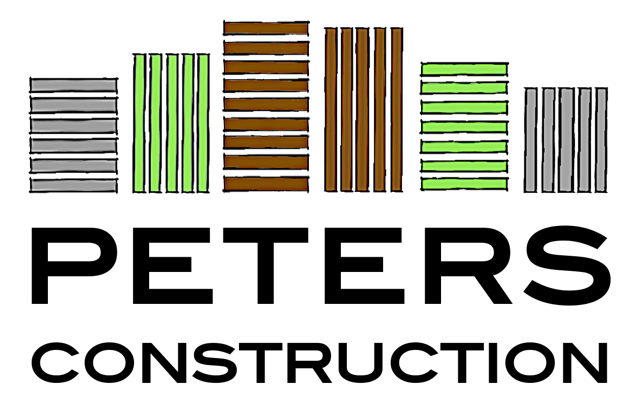Our Process
Remodeling your home is a major commitment — not just of time and budget, but of trust. That’s why Peters Construction has built a process that’s transparent, collaborative, and designed to deliver both peace of mind and exceptional results. Whether you're updating a kitchen, reimagining a bathroom, or tackling a full-home remodel, here’s what you can expect when working with us.
1. Initial Contact & Scheduling
Start by reaching out through our website, email, or phone. We’ll schedule a brief discovery call to learn about your goals, timeline, and project scope.
2. Discovery Call / Project Overview
This 15–30 minute call is where we gather initial details about your space, needs, and vision. We’ll also answer any questions you have about working with us.
3. Ballpark Estimate & Feasibility
Based on your input and similar past projects, we provide a rough, bracketed estimate to give you a realistic price range before deeper planning begins.
4. Professional Services Agreement (PSA)
If the ballpark range aligns with your goals, we enter into a PSA. This allows us to dive deeper — develop your project scope, take measurements, create concepts, and start identifying materials.
5. Scope & Budget Development
We work closely with you to define the full scope of work and refine the budget. This stage includes site visits, design input, and working with any needed trade partners or suppliers.
6. Contract & Schedule
Once the final scope and budget are approved, we enter into a construction contract. At this point, you’ll have a confirmed schedule, payment structure, and clear project expectations.
7. Pre-Construction Coordination
Before work begins, we ensure all materials are ordered, permits are in progress (if needed), and you know exactly what to expect day one and beyond.
8. Construction Phase
Our in-house team and trusted trade partners execute the work with care, precision, and professionalism. We keep the space clean, the timeline tight, and communication open.
9. Managing the Unexpected (Change Orders)
Once demolition begins, we can fully assess the conditions behind walls and under floors. Occasionally, we uncover structural surprises, outdated wiring, or other hidden issues that weren’t visible during planning.
If something unexpected comes up — or if you’d like to explore upgrades mid-project — we’ll present a clear, written change order outlining any cost and timeline implications. You’ll always have the information you need to make an informed decision, and no work proceeds without your full approval.
10. Final Walkthrough & Closeout
Once the project is complete, we walk through everything with you, ensure the smallest details are perfect, and leave you with a space we’re both proud of.
11. Post-Project Support
We’re available for questions, referrals, and warranty support even after the dust settles — because we build relationships, not just renovations.


